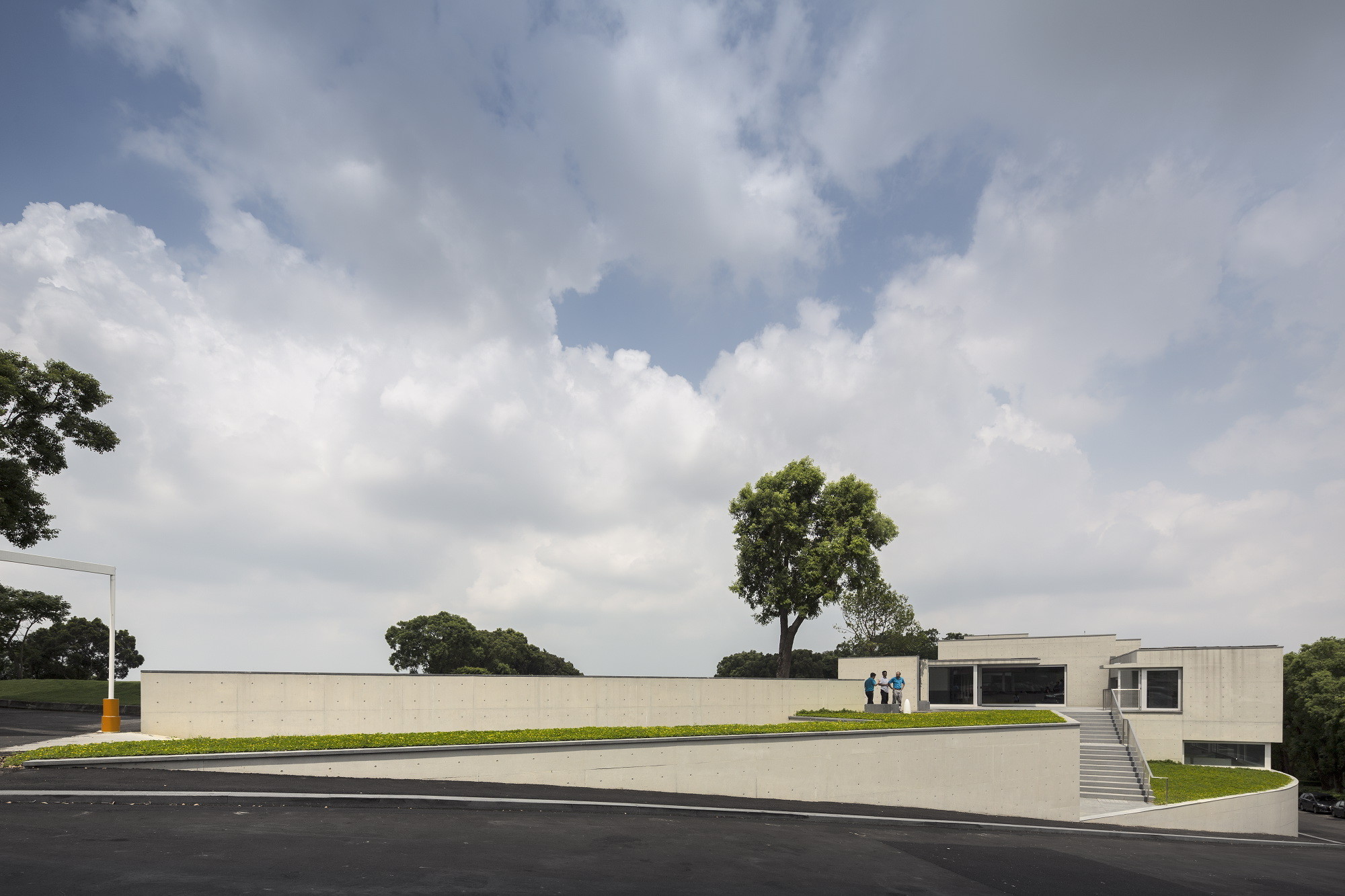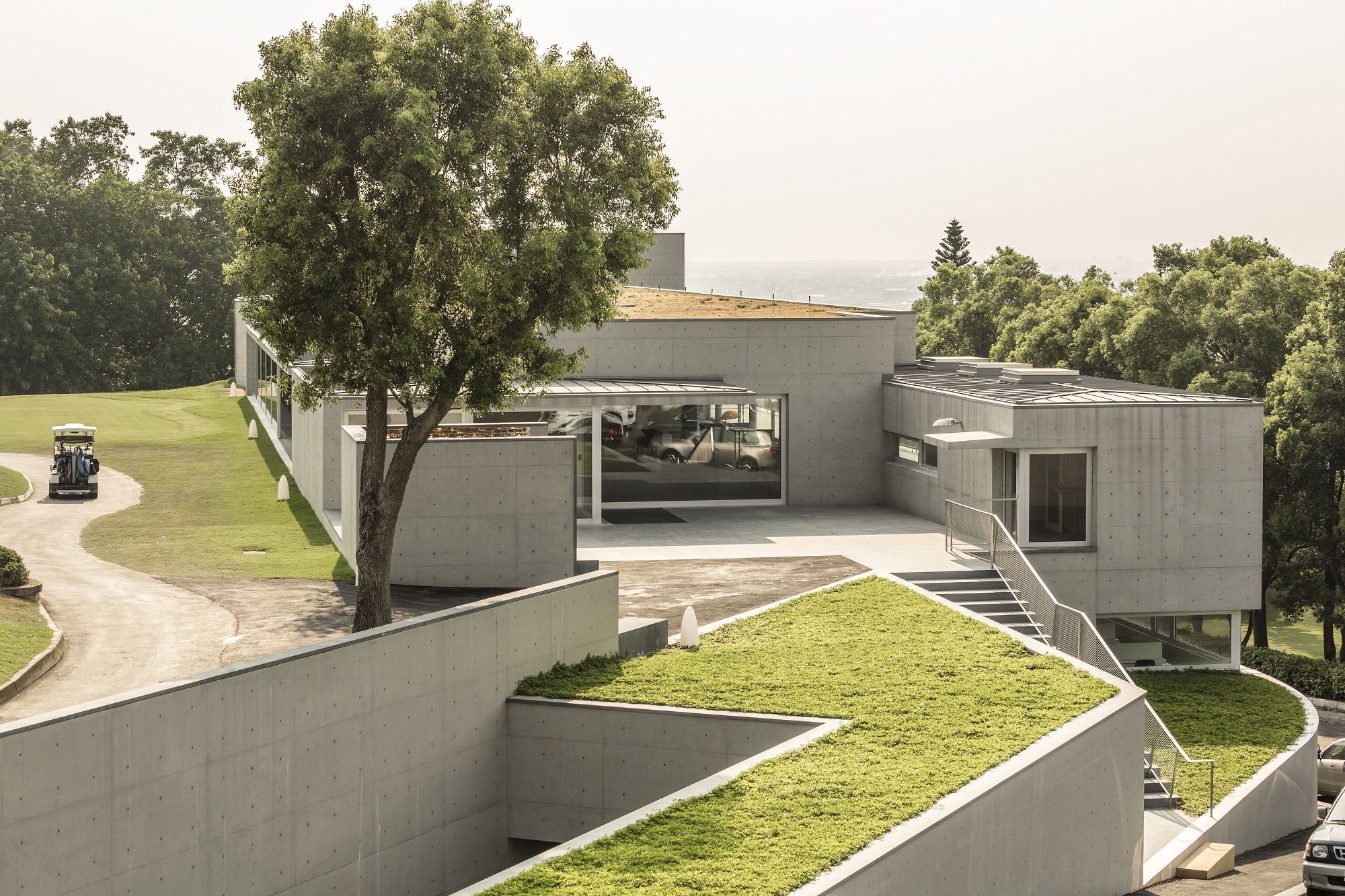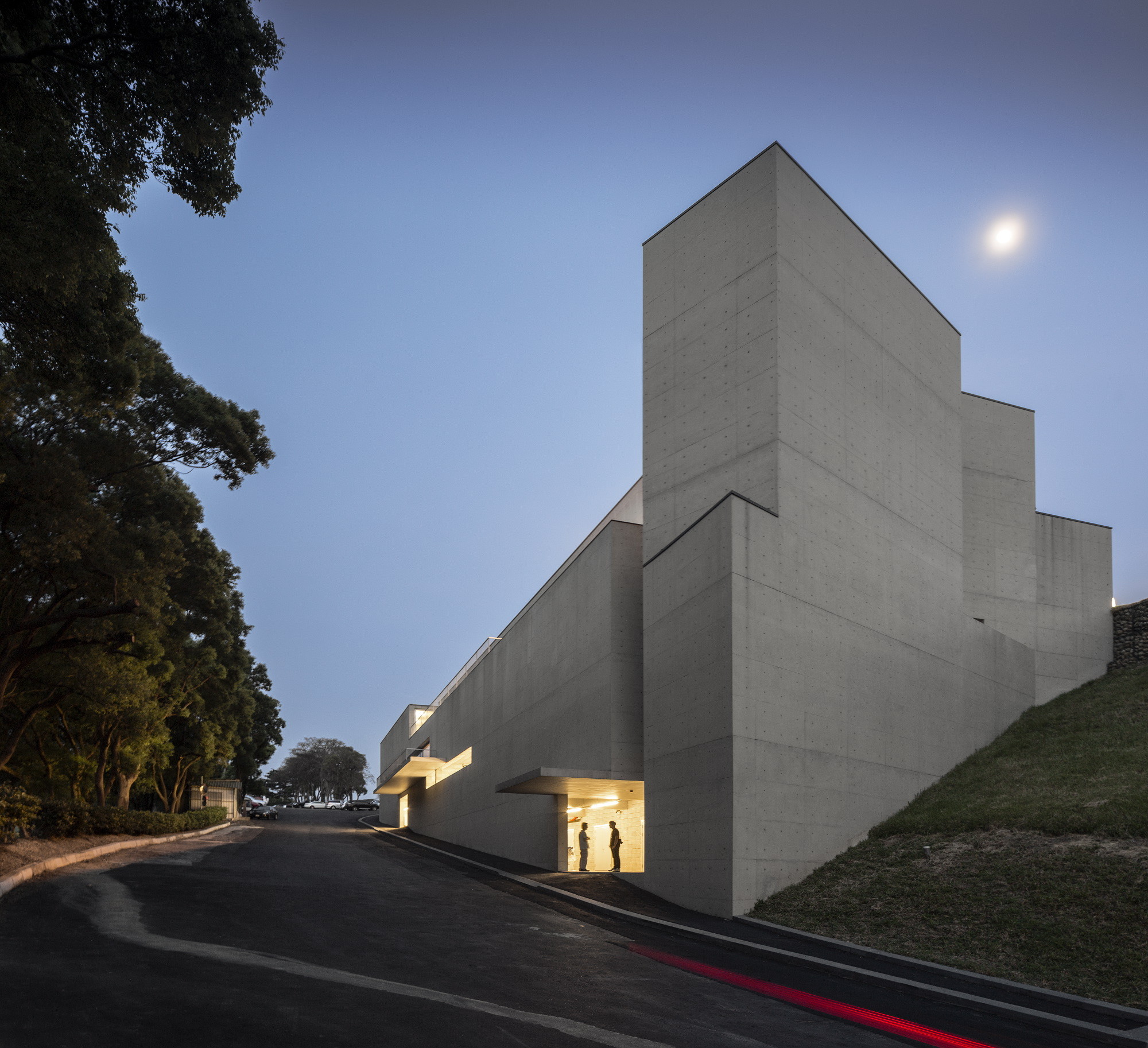
Today, Pritzker Prize-winning architect Álvaro Siza and architect Carlos Castanheira will inaugurate the Taifong Golf Club, in Changhua, Taiwan.
The two Portuguese architects began the recently-completed project in 2009. The clubhouse includes spaces for recreational and cultural events and activities. The building demonstrates a rich relationship between the landscape and local culture.
Architects: Álvaro Siza and Carlos Castanheira
Local Partner | Project Management and Construction Supervision: Ho+Hou Studio Architects and Studio Base Architects
Images of the project—kindly shared with us by architecture photographer Fernando Guerra | FG+SG—can be seen after the break.























As imagens do projeto que mostramos a seguir, foram compartilhadas conosco pelo fotógrafo de arquitetura Fernando Guerra | FG+SG :






































































